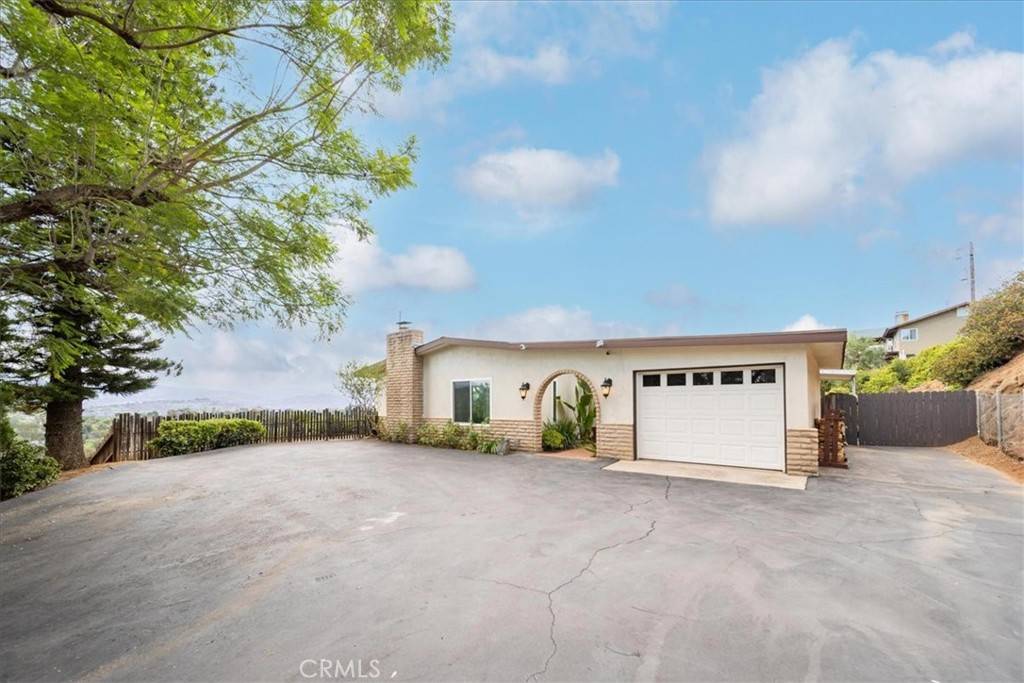3 Beds
2 Baths
1,639 SqFt
3 Beds
2 Baths
1,639 SqFt
OPEN HOUSE
Sat Jul 19, 2:00pm - 5:00pm
Sun Jul 20, 11:00am - 3:00pm
Key Details
Property Type Single Family Home
Sub Type Single Family Residence
Listing Status Active
Purchase Type For Sale
Square Footage 1,639 sqft
Price per Sqft $731
Subdivision South Escondido
MLS Listing ID SW25159621
Bedrooms 3
Full Baths 2
Construction Status Updated/Remodeled,Turnkey
HOA Y/N No
Year Built 1958
Lot Size 1.210 Acres
Property Sub-Type Single Family Residence
Property Description
Outside, a private backyard oasis awaits, offering lush greenery, just under 20 fruit trees, and plenty of room to entertain or simply savor the peace of your surroundings. At the lower level of the lot sits an impressive 700 square-foot shop with plumbing and electrical, capable of housing up to four cars — an ideal space for hobbies, storage, or creative endeavors, with the exciting potential to convert into an accessory dwelling unit (ADU) for guests, extended family, or rental income. The home's infrastructure has been updated for modern living, with a completely redone plumbing system and a brand-new septic tank and septic system already in place.
This is more than just a home — it's an experience, a lifestyle, a statement. Don't miss the opportunity to own a property that truly stands apart. 3057 Via Hermosa isn't simply a place to live; it's where your best memories will be made.
Location
State CA
County San Diego
Area 92029 - Escondido
Zoning RR
Rooms
Other Rooms Workshop
Main Level Bedrooms 3
Interior
Interior Features Breakfast Bar, Ceiling Fan(s), Separate/Formal Dining Room, Eat-in Kitchen, Open Floorplan, Pantry, Quartz Counters, Recessed Lighting, Sunken Living Room, Bedroom on Main Level, Main Level Primary, Workshop
Heating Ductless, Electric, ENERGY STAR Qualified Equipment
Cooling Ductless, Electric, ENERGY STAR Qualified Equipment
Flooring Concrete, Wood
Fireplaces Type Living Room
Fireplace Yes
Appliance Double Oven, Dishwasher, Gas Range, Dryer, Washer
Laundry In Garage
Exterior
Exterior Feature Awning(s), Lighting
Parking Features Door-Multi, Driveway Down Slope From Street, Direct Access, Door-Single, Driveway, Garage Faces Front, Garage, Gravel, Paved, Private, Pull-through, RV Access/Parking, Tandem, Workshop in Garage
Garage Spaces 5.0
Garage Description 5.0
Fence Chain Link, Excellent Condition, Security, Wood
Pool None
Community Features Biking, Dog Park, Foothills, Golf, Hiking, Mountainous, Rural, Valley, Park
Utilities Available Cable Available, Electricity Connected, Natural Gas Not Available, Propane, Sewer Not Available, Water Connected
View Y/N Yes
View City Lights, Canyon, Hills, Mountain(s), Valley
Roof Type Shingle
Accessibility Safe Emergency Egress from Home, Accessible Hallway(s)
Porch Concrete, Covered, Patio, Porch
Total Parking Spaces 6
Private Pool No
Building
Lot Description Agricultural, Back Yard, Cul-De-Sac, Garden, Lot Over 40000 Sqft, Landscaped, Near Park, Orchard(s), Sprinklers Timer, Sprinkler System, Sloped Up, Trees
Dwelling Type House
Faces North
Story 1
Entry Level One
Foundation Raised, Slab
Sewer Septic Tank
Water Public
Architectural Style Spanish
Level or Stories One
Additional Building Workshop
New Construction No
Construction Status Updated/Remodeled,Turnkey
Schools
School District San Pasqual Union
Others
Senior Community No
Tax ID 2702400700
Security Features Security System,Carbon Monoxide Detector(s),Smoke Detector(s)
Acceptable Financing Cash, Conventional, Cal Vet Loan, 1031 Exchange, FHA, Submit, VA Loan
Listing Terms Cash, Conventional, Cal Vet Loan, 1031 Exchange, FHA, Submit, VA Loan
Special Listing Condition Standard

GET MORE INFORMATION
REALTOR® | Lic# 02047054






