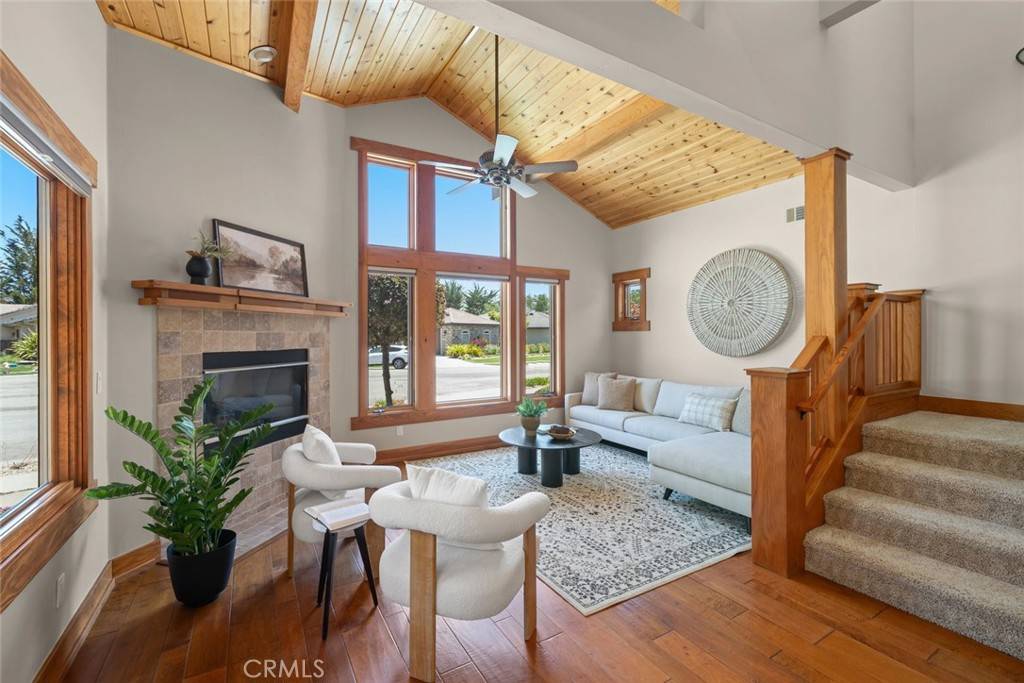3 Beds
4 Baths
2,483 SqFt
3 Beds
4 Baths
2,483 SqFt
OPEN HOUSE
Fri Jun 20, 10:15am - 12:45pm
Sat Jun 21, 1:00pm - 3:00pm
Sun Jun 22, 1:00pm - 3:00pm
Key Details
Property Type Single Family Home
Sub Type Single Family Residence
Listing Status Active
Purchase Type For Sale
Square Footage 2,483 sqft
Price per Sqft $523
MLS Listing ID PI25135503
Bedrooms 3
Full Baths 3
Half Baths 1
Condo Fees $138
Construction Status Turnkey
HOA Fees $138/mo
HOA Y/N Yes
Year Built 2009
Lot Size 6,216 Sqft
Property Sub-Type Single Family Residence
Property Description
Spanning 2,483 square feet, this thoughtfully designed 3 bedroom, 4 bath home features a spacious and functional layout that has an open living and dining room with a fireplace, separate family room, vaulted wood ceilings, recessed canned lighting and hardwood floors. There are an abundance of windows that fill the home with natural light. The kitchen features stainless steel appliances, granite countertops, a bar countertop, pantry and a reverse osmosis water filtration system.
The primary bedroom with ensuite bath is conveniently located on the main level and feels like you stepped into your own personal retreat. Upstairs there are 2 bedrooms with their own private baths, perfect for family or guests. All the bedrooms feature closets designed and installed by California Closets. There is a bonus room upstairs that can be used as an office, craft room or media room.
Step outside onto the trex deck back patio, the perfect place to relax and enjoy the tranquil lake views. Don't miss this rare opportunity to own a timeless home in a gated community with 24 hour security, where luxury, nature, and golf course living blend seamlessly.
Location
State CA
County San Luis Obispo
Area Ag Mesa
Zoning RS
Rooms
Main Level Bedrooms 1
Interior
Interior Features Breakfast Bar, Ceiling Fan(s), Cathedral Ceiling(s), Separate/Formal Dining Room, Granite Counters, High Ceilings, Pantry, Recessed Lighting, Tile Counters, Main Level Primary, Walk-In Closet(s)
Heating Central, Forced Air, Fireplace(s)
Cooling None
Flooring Carpet, Tile, Wood
Fireplaces Type Gas, Living Room
Fireplace Yes
Appliance Dishwasher, Electric Oven, Gas Cooktop, Disposal, Ice Maker, Microwave, Refrigerator, Water Heater
Laundry Inside
Exterior
Exterior Feature Lighting
Parking Features Driveway, Garage
Garage Spaces 2.0
Garage Description 2.0
Fence Wood
Pool None
Community Features Golf, Lake, Gated, Park
Amenities Available Golf Course, Maintenance Grounds, Barbecue, Picnic Area, Playground, Guard
Waterfront Description Lake
View Y/N Yes
View Hills, Lake, Trees/Woods
Roof Type Composition
Porch Covered, Patio, See Remarks
Attached Garage Yes
Total Parking Spaces 4
Private Pool No
Building
Lot Description 0-1 Unit/Acre, Close to Clubhouse, Cul-De-Sac, Front Yard, Sprinklers In Front, Lawn, Landscaped, Near Park, Yard
Dwelling Type House
Story 2
Entry Level Two
Foundation Slab
Sewer Private Sewer
Water Public
Architectural Style Craftsman
Level or Stories Two
New Construction No
Construction Status Turnkey
Schools
School District Lucia Mar Unified
Others
HOA Name Cypress Ridge Owners Association
Senior Community No
Tax ID 075411031
Security Features Prewired,Carbon Monoxide Detector(s),Security Gate,Gated with Guard,Gated Community,24 Hour Security,Smoke Detector(s)
Acceptable Financing Cash, Cash to New Loan, Conventional
Listing Terms Cash, Cash to New Loan, Conventional
Special Listing Condition Standard, Trust
Virtual Tour https://www.zillow.com/view-3d-home/847fa241-5938-4fcc-8b8f-12a325bee71c?utm_source=dashboard

GET MORE INFORMATION
REALTOR® | Lic# 02047054






