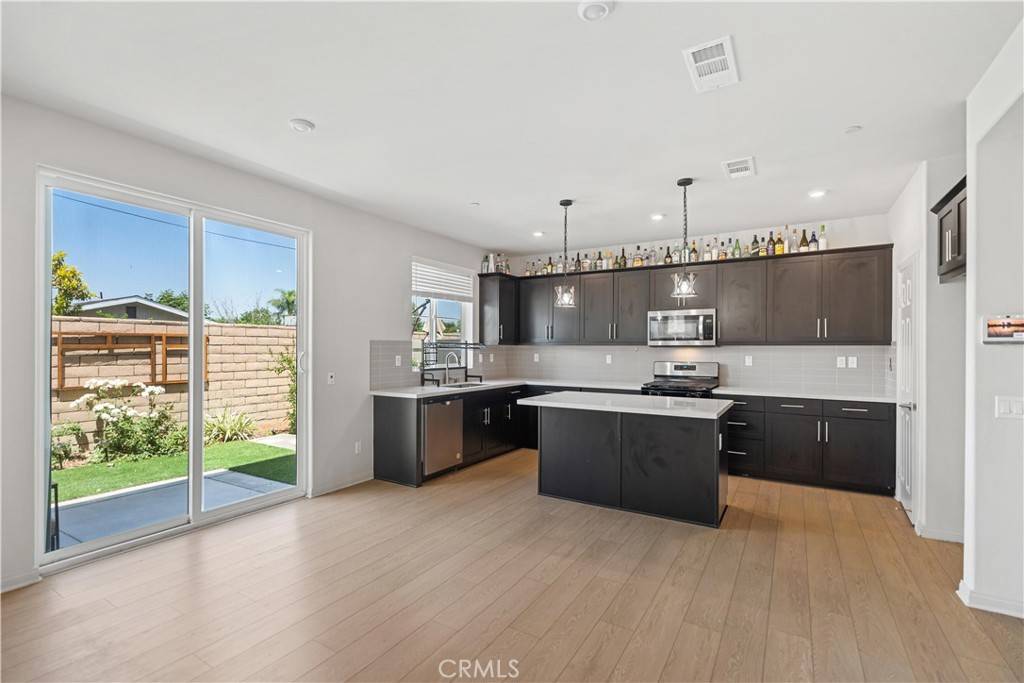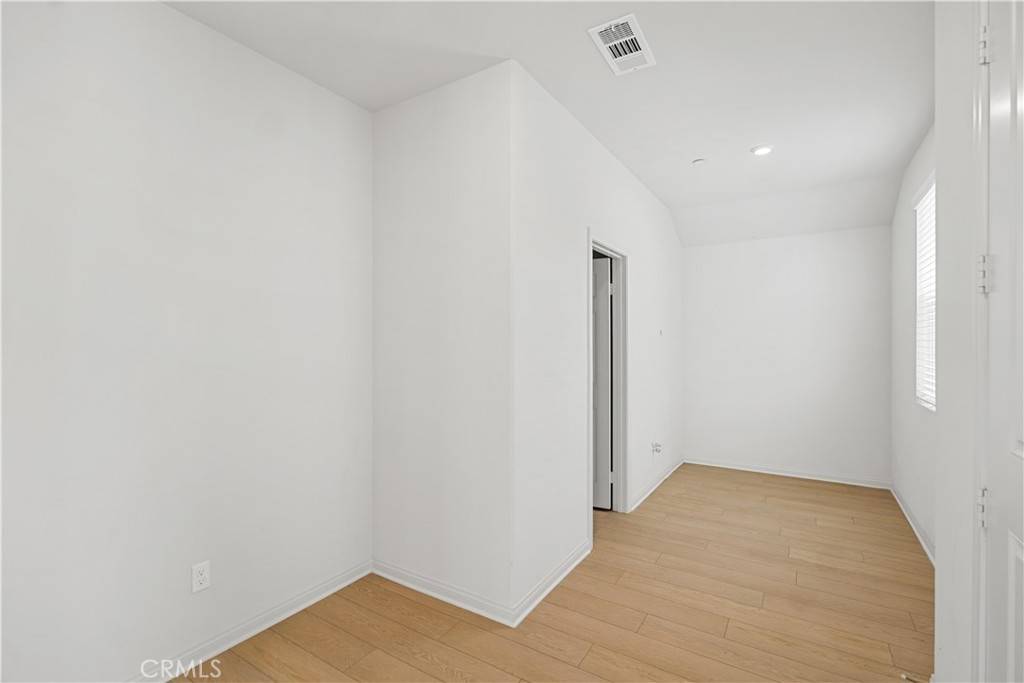3 Beds
3 Baths
1,891 SqFt
3 Beds
3 Baths
1,891 SqFt
OPEN HOUSE
Sat Jul 19, 1:00pm - 5:00pm
Sun Jul 20, 1:00pm - 5:00pm
Key Details
Property Type Single Family Home
Sub Type Single Family Residence
Listing Status Active
Purchase Type For Sale
Square Footage 1,891 sqft
Price per Sqft $475
MLS Listing ID WS25158448
Bedrooms 3
Full Baths 2
Half Baths 1
Condo Fees $186
Construction Status Turnkey
HOA Fees $186/mo
HOA Y/N Yes
Year Built 2024
Lot Size 2,430 Sqft
Property Sub-Type Single Family Residence
Property Description
Upon entry, you're greeted by a welcoming foyer and a versatile flex room on the right, ideal for a home office with a convenient half bath next to it. Upstairs, the primary suite features a walk-in closet and a luxurious en suite bath with dual sinks, soaking tub, and separate walk-in shower. Two additional bedrooms share a full hall bath, and a spacious loft provides additional living space. The upstairs laundry room includes both gas and electric dryer hookups for added flexibility. Additional upgrades including: new hardwood flooring on stairs and loft, a wireless garage door pad, and plus entry courtyard space with low-maintenance landscaped backyard with concrete patio, artificial turf, planting beds, and an automatic irrigation system. Smart home features include a Schlage electronic front door latch, IQ Panel for device control, Ecobee smart thermostat, and Eero mesh Wi-Fi system for robust connectivity throughout. It also features a spacious 2-bay garage with additional storage space, offering plenty of room for vehicles and belongings. Prime location just minutes from Costco, 85°C Bakery, Crossroads Marketplace in Chino Hills, major freeways, shopping centers, and Cal Poly Pomona. Walking distance to Philadelphia Elementary and Garey Senior High School. Don't miss this move-in-ready gem!
Location
State CA
County Los Angeles
Area 687 - Pomona
Zoning POC2*
Interior
Interior Features Ceiling Fan(s), Eat-in Kitchen, Open Floorplan, Pantry, Quartz Counters, Entrance Foyer, Walk-In Pantry, Walk-In Closet(s)
Heating Central
Cooling Central Air
Flooring Carpet, Wood
Fireplaces Type None
Fireplace No
Appliance Dishwasher, Gas Cooktop, Disposal, Gas Oven, Microwave, Tankless Water Heater, Vented Exhaust Fan
Laundry Washer Hookup, Electric Dryer Hookup, Gas Dryer Hookup, Laundry Room, Upper Level
Exterior
Parking Features Garage, One Space
Garage Spaces 2.0
Garage Description 2.0
Fence Brick, Vinyl
Pool Community, Association
Community Features Curbs, Dog Park, Park, Street Lights, Sidewalks, Pool
Utilities Available Electricity Available, Natural Gas Available, Sewer Available, Water Available
Amenities Available Dog Park, Maintenance Grounds, Barbecue, Playground, Pool
View Y/N Yes
View Neighborhood
Porch Front Porch
Total Parking Spaces 2
Private Pool No
Building
Lot Description 0-1 Unit/Acre
Dwelling Type House
Faces East
Story 2
Entry Level Two
Sewer Public Sewer
Water Public
Architectural Style Mediterranean, Modern
Level or Stories Two
New Construction No
Construction Status Turnkey
Schools
School District Pomona Unified
Others
HOA Name Gateway Community Association
Senior Community No
Tax ID 8344033060
Acceptable Financing Cash, Cash to New Loan, Conventional, 1031 Exchange, FHA, Fannie Mae, VA Loan
Green/Energy Cert Solar
Listing Terms Cash, Cash to New Loan, Conventional, 1031 Exchange, FHA, Fannie Mae, VA Loan
Special Listing Condition Standard

GET MORE INFORMATION
REALTOR® | Lic# 02047054






