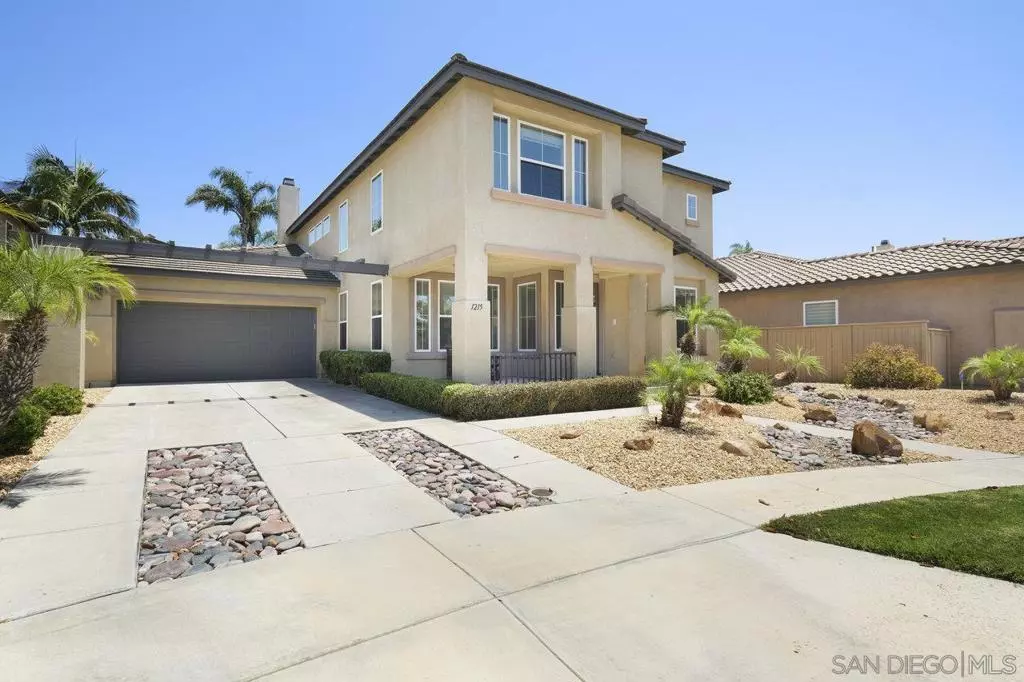$1,080,000
$1,099,900
1.8%For more information regarding the value of a property, please contact us for a free consultation.
5 Beds
4 Baths
3,649 SqFt
SOLD DATE : 08/31/2022
Key Details
Sold Price $1,080,000
Property Type Single Family Home
Sub Type Single Family Residence
Listing Status Sold
Purchase Type For Sale
Square Footage 3,649 sqft
Price per Sqft $295
Subdivision Chula Vista
MLS Listing ID 220018031SD
Sold Date 08/31/22
Bedrooms 5
Full Baths 3
Half Baths 1
Condo Fees $94
Construction Status Turnkey
HOA Fees $94/mo
HOA Y/N Yes
Year Built 2002
Lot Size 8,280 Sqft
Property Description
Do not miss this incredible home in the highly sought-after Heritage Community in Otay Ranch. This home has been meticulously maintained, and it is situated in an ideal location at the end of a cul-de-sac, giving you a peaceful setting and a large yard. This is the largest and most desired floorplan in the community, featuring 5 bedrooms with an optional 6th bedroom, and 3.5 baths. As you enter the home, you enter into the living room with tall, voluminous ceilings. There is a full bedroom with an en-suite bathroom, dining room, and a bonus room that is perfect for a kid's playroom or storage. The enormous kitchen features a butler’s pantry & walk-in pantry, ample cabinet space, a breakfast nook, and a large center island that is open to the family room that features a second fireplace. As you head to the 2nd floor, there is a bonus room that is currently set up as a library, that is perfect for an office, or it could be converted into a 6th bedroom. On the 2nd floor, there are 3 additional bedrooms, a full bath, laundry room, and the sizeable master suite, featuring a large bathroom with a separate shower & soaking tub, and a large walk-in closet. The has an attached 3-car garage and ample parking in the driveway, and a zoned A/C system, and security system. The spacious backyard features a large patio that is perfect for entertaining, and it has been nicely landscaped with low-maintenance, drought-tolerant plants, and includes 5 fruit trees and a raised garden bed. Do not miss this incredible home in the highly sought-after Heritage Community in Otay Ranch. This home has been meticulously maintained, and it is situated in an ideal location at the end of a cul-de-sac, giving you a peaceful setting and a large yard. This is the largest and most desired floorplan in the community, featuring 5 bedrooms with an optional 6th bedroom, and 3.5 baths. As you enter the home, you enter into the living room with tall, voluminous ceilings. There is a full bedroom with an en-suite bathroom, dining room, and a bonus room that is perfect for a kid's playroom or storage. The enormous kitchen features a butler’s pantry & walk-in pantry, ample cabinet space, a breakfast nook, and a large center island that is open to the family room that features a second fireplace. As you head to the 2nd floor, there is a bonus room that is currently set up as a library, that is perfect for an office, or it could be converted into a 6th bedroom. On the 2nd floor, there are 3 additional bedrooms, a full bath, laundry room, and the sizeable master suite, featuring a large bathroom with a separate shower & soaking tub, and a large walk-in closet. The has an attached 3-car garage and ample parking in the driveway, and a zoned A/C system, and security system. The spacious backyard features a large patio that is perfect for entertaining, and it has been nicely landscaped with low-maintenance, drought-tolerant plants, and includes 5 fruit trees and a raised garden bed. This ideal location is a short walk from Heritage Elementary School and within minutes of other award-winning schools. The community features multiple parks, pools, shopping, and dining. This is not a home you want to miss! Equipment: Dryer, Washer Sewer: Sewer Connected Topography: LL
Location
State CA
County San Diego
Area 91913 - Chula Vista
Building/Complex Name Otay Ranch One
Zoning R-1:SINGLE
Interior
Interior Features Separate/Formal Dining Room, Bedroom on Main Level, Walk-In Pantry, Walk-In Closet(s)
Heating Forced Air, Natural Gas
Cooling Central Air, Zoned
Flooring Carpet, Tile
Fireplaces Type Family Room
Fireplace Yes
Appliance Built-In Range, Dishwasher, Gas Oven, Gas Water Heater, Microwave, Refrigerator
Laundry Gas Dryer Hookup, Laundry Room
Exterior
Parking Features Driveway
Garage Spaces 3.0
Garage Description 3.0
Fence Partial
Pool None
Utilities Available Cable Available
View Y/N Yes
View Neighborhood
Accessibility None
Porch Concrete, Covered
Attached Garage Yes
Total Parking Spaces 7
Private Pool No
Building
Story 2
Entry Level Two
Architectural Style Traditional
Level or Stories Two
Construction Status Turnkey
Others
HOA Name Otay Ranch One
Senior Community No
Tax ID 6426211100
Acceptable Financing Cash, Conventional, FHA, VA Loan
Listing Terms Cash, Conventional, FHA, VA Loan
Financing Conventional
Read Less Info
Want to know what your home might be worth? Contact us for a FREE valuation!

Our team is ready to help you sell your home for the highest possible price ASAP

Bought with Jorge Alvarez • Compass
GET MORE INFORMATION

REALTOR® | Lic# 02047054





